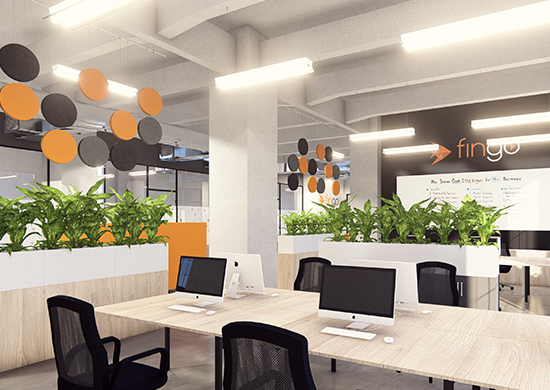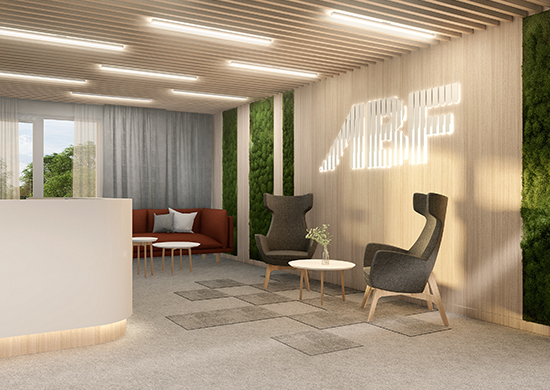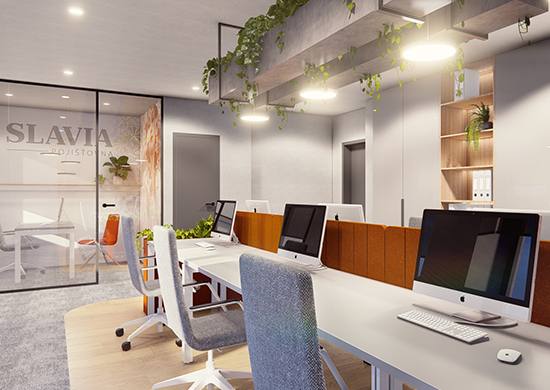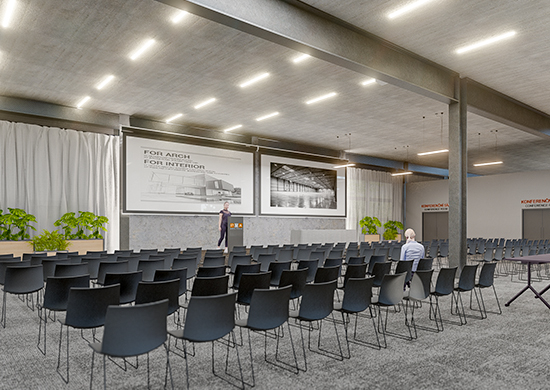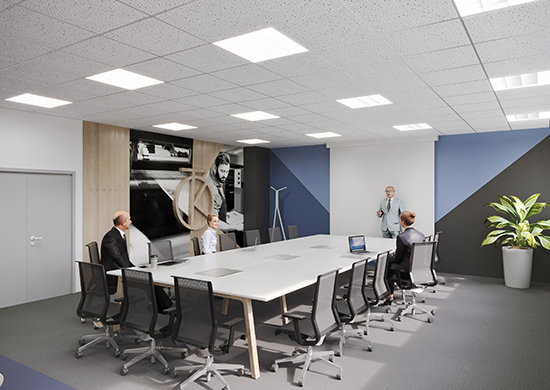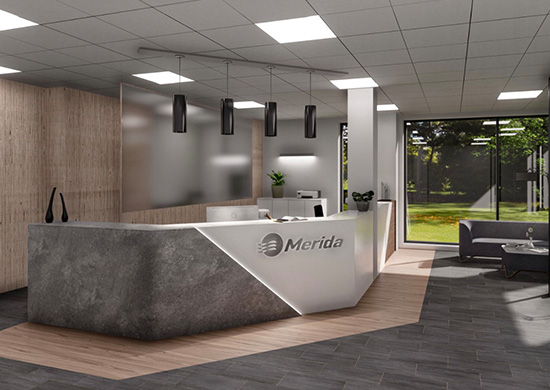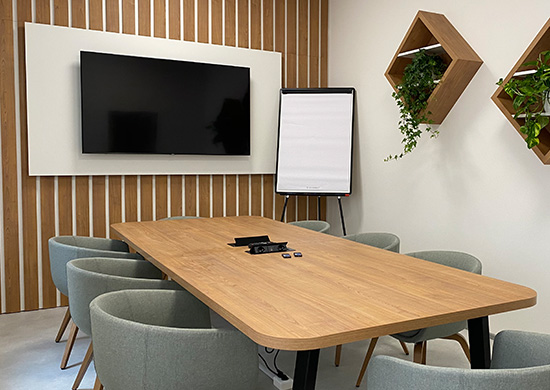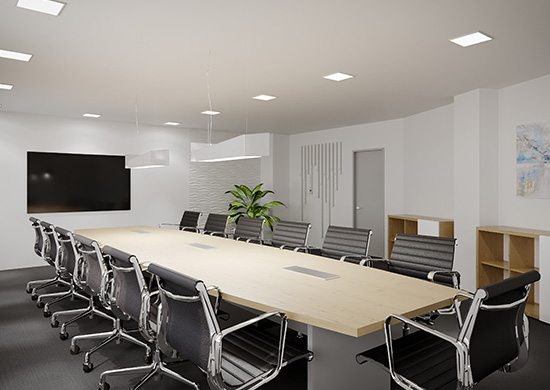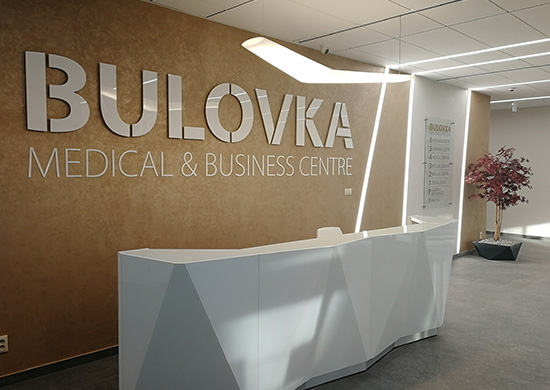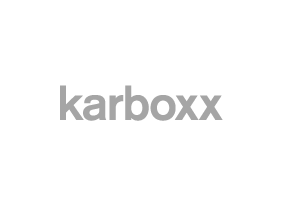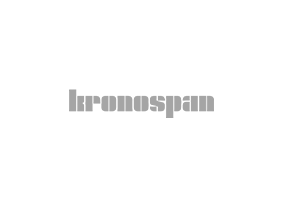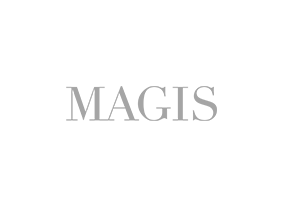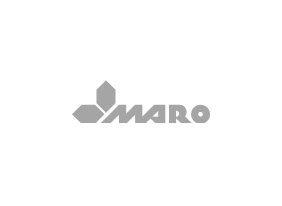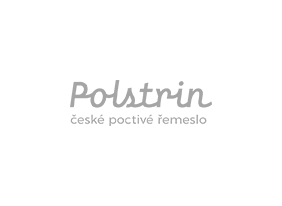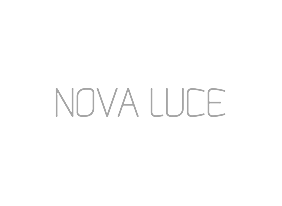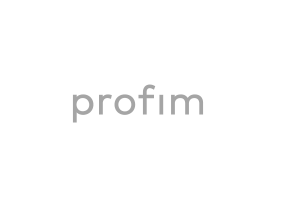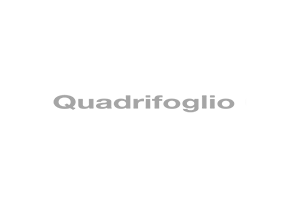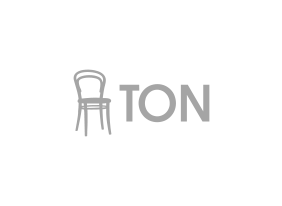We will create an attractive working environment that will contribute to the success of your company. It will increase your employees’ efficiency and attract new talent.
We will design an efficient workplace layout, functional facilities and attractive representative areas.
Whether you need to revitalize your existing company layout, adapt it to new premises or furnish new offices, we will guide you through the whole process so that you can fully concentrate on your work and leave all the worries associated with the renovation to us.
Why revive your old office?
According to ABSL’s latest study, office appearance influences 4 out of 5 people when choosing a job.
Modernizing your premises can help in recruiting new employees.
The performance of existing employees will increase by 20% thanks to office modernization, and the company will literally get a kick start.
The company will gain a more prestigious position when negotiating with business partners.
Tell us what you need and describe your premises.
First consultation and budget preparation free of charge!
